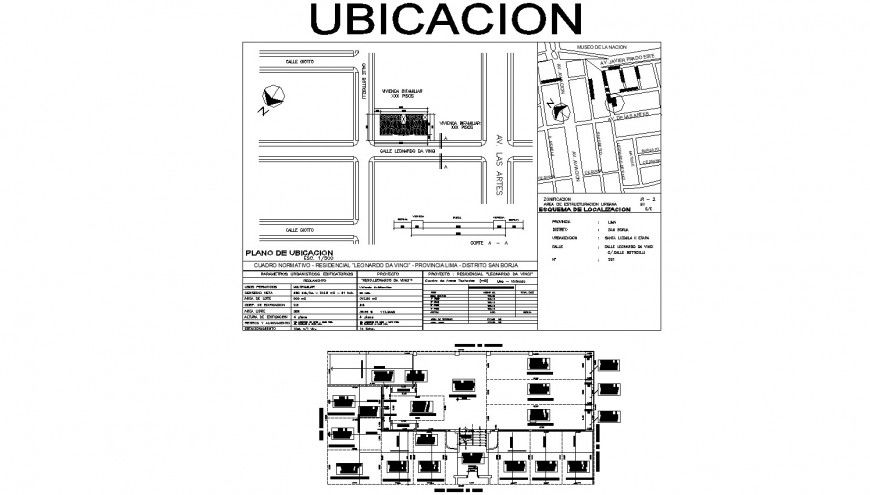Site location map drawing in dwg AutoCAD file.
Description
Site location map drawing in dwg AutoCAD file. This file includes the detail location indicated map of the architectural site plan with detail layout plan and descriptions.

Uploaded by:
Eiz
Luna
